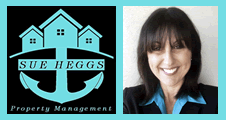15 Icterine Road, EGLINTON WA
$600,000-
ID PROP-L23634086
-
Listing type: For Sale
-
Bedrooms 4
-
Bathrooms 2
-
Property type: House
-
Parking 2
Property Description
EGLINTON, AMBERTON BEACH ESTATE, FRESH, MODERN FAMILY HOME ONLY METRES TO AMBERTON BEACH
VIEWINGS ARE BY PRIVATE APPOINTMENT ONLY. PLEASE CONTACT SUE – 0412 160 438 TO ARRANGE YOUR PRIVATE INSPECTION.
The owners of this property are proud to invite you to come and inspect this lovely 4 bedroom, 2 bathroom home situated in the popular Amberton Beach Estate.
Situated between Majorelle Park and Ocean View Park this stunning spacious family home was built in 2018 on a generous 415sqm block / 223 sqm floor space.
Conveniently located to :
* 600m to Shorehaven Primary School
* 700m to the popular Amberton Beach Flying Fox
* 5m drive to the Amberton Beach Lighthouse Park
* Join the locals for breakfast, lunch or dinner at The Amberton Beach Bar and Kitchen as you sip a cocktail or two as you sit beachside or simply
take a swim after work as you wind down after a busy day at the office
* 4 min drive to the Shorehaven Foreshore, again offering beach side casual and formal dining amongst the locals
* 2.8km to Northshore Christian Grammar School
* 5-7 min drive to Trinity Village Shopping Centre or Butler Central Shopping Centre
* 3.6km to The Gateway Shopping Precinct
When location is absolutely imperative, it does not get much better than this. Live the coastal lifestyle and live like you are on holidays all year round!
Features Include :
– King size master bedroom suite with his ‘n’ hers robes
– Ensuite with double basins and Essastone bench tops
– Wooden shutters, quality carpet and ceiling fan
– Separate open lounge/theater room
– Spacious Kitchen/Meals/Family area
– Essastone bench tops, plenty of overhead and under bench cupboards with extra wide 1.8m
kitchen bench top with additional cabinetry to the front
– Double fridge/freezer recess
– 900mm Stainless Steel oven and gas cook top
– Walk in Pantry
– Scullery with dishwasher and recess for a 2nd fridge/freezer
– Laundry with rear access and pet door
– Double built in linen cupboard
– Study nook beside kitchen
– Bedrooms 2 and 3 are queen size with mirror built in robes
– 4th minor bedroom with built in robe
– Main bathroom with bath in neutral tones and Essastone bench top
– Separate toilet
– Paved undercover/Alfresco area with pot plants for low maintenance
– Small outdoor area with artificial lawn
– Double lock up garage
Additional Features Include :
– Reverse Cycle Air Con throughout
– Ceiling fans to all bedrooms
– Gas Hot Water Unit
– Timber laminate flooring to living areas
– Quality carpet to bedrooms and separate lounge
To arrange a private viewing, please contact Sue Heggs on 0412 160 438 – sue@shpropertymanagement.com.au
Sue Heggs Property Management – we now have you covered in SALES and RENTALS
Sue Heggs has managed this property since 2019 with only one tenancy in place. The tenants have looked after the home and are now moving on.
We can provide a full update on the history of the property since the start of the tenancy.
Vacant possession is available at settlement.



















































